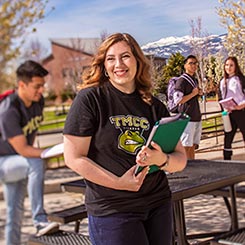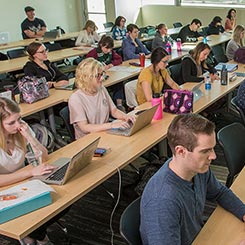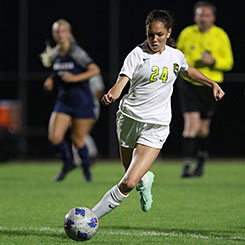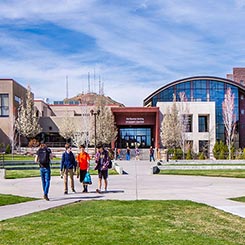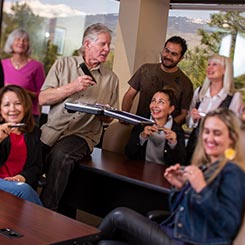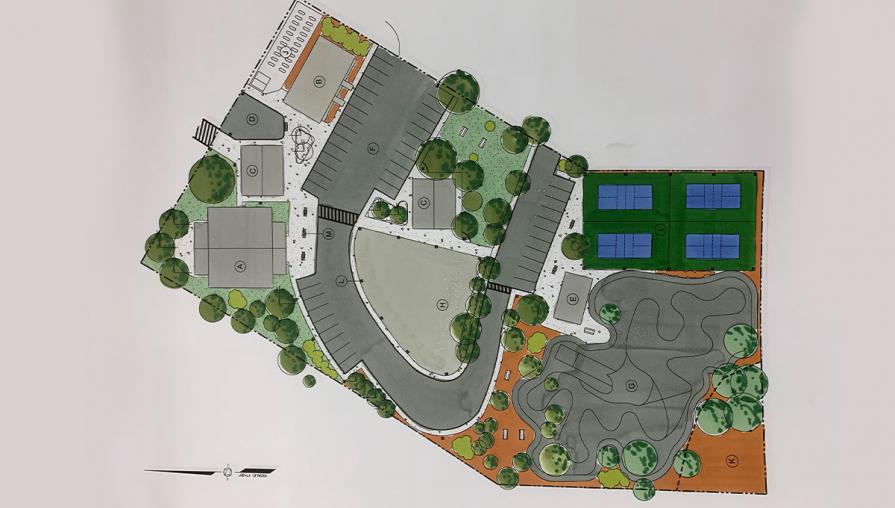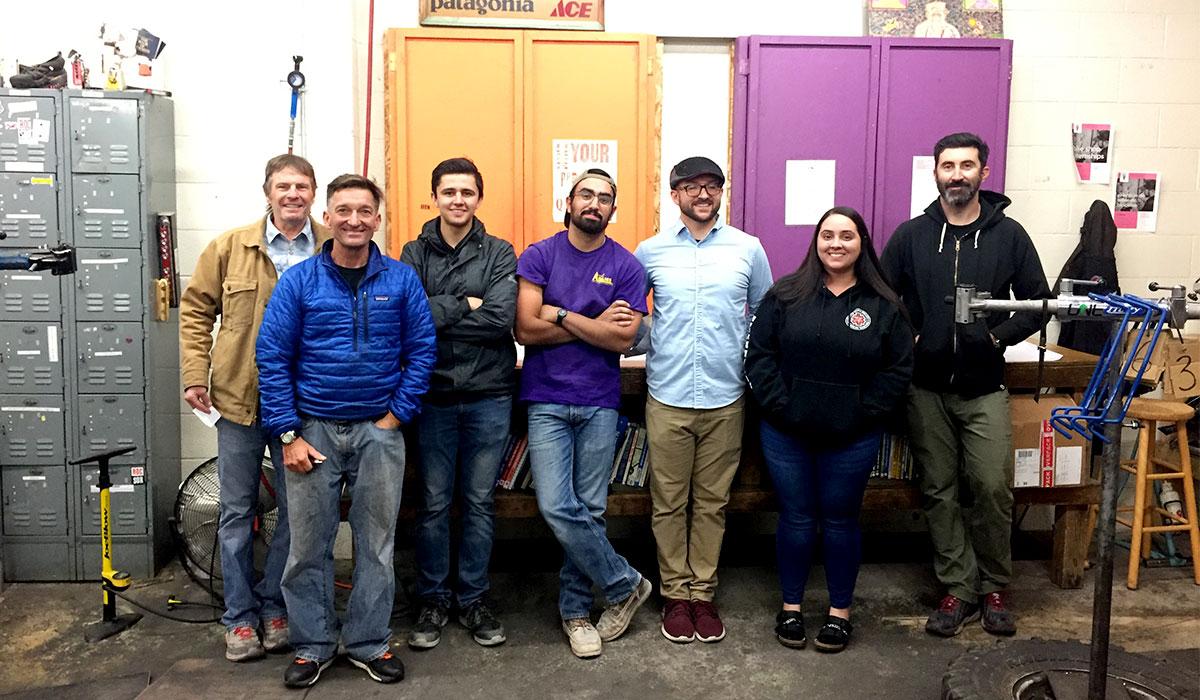
When the Reno Bike Project wanted to improve the circulation through its bike shop while adding more work stations, they reached out to TMCC’s Architecture and Design Technology Program for a design solution. “The word is getting out that we are receptive to community-based projects,” said Architecture and Design Technology Professor Kreg Mebust.
This semester, TMCC Architecture students have taken on three community-based projects that span the gamut of design challenges that they will face as working professionals. Beyond developing and honing their design-savvy, however, these projects also help to foster community connections, which is not only “good for business”, but also serves TMCC’s mission and values of community development through partnership and services. “This kind of work connects our students to the community, and connects the community to the College,” said Mebust.
The Design Process
This semester, students in Fundamentals of Architecture Design II, (AAD 282) and Graphic Software for Architecture, Construction, Designers and Planners (AAD 223) worked with three clients in the community who had specific design needs: the Reno Bike Project, Almanor Recreation and Park District and the Animal Ark in Reno. Each project required that students complete three essential steps in the design process. First, they had to create their design with existing site conditions and site buildings in mind. Second, they had to conduct a site analysis, taking into account weather and traffic patterns as well as the neighborhood in which the site is located. Finally, they had to interview the client to learn firsthand what the client believed he or she was asking for. This last step was especially challenging for students, said Mebust, but it was also an incredible learning experience.
While a conventional “classroom assignment” would cast the instructor as the prospective client, Mebust’s students are tackling their projects in a more realistic way: with real clients who have real design needs. “The students were nervous to interview a client in person, but that prepares them to develop relationships in the community, which is something they will have to do as a professional,” said Mebust. “They also had to learn to cope with what happens when the client changes his or her mind, sometimes more than once or twice.”
After speaking with the client, students would return to their drawing boards—or CAD program, depending—and begin creating a “design solution” that aligns with the client’s wish list… or not. “One student felt really strongly about deviating from what the client had said he wanted,” Mebust recalled. “And sometimes that’s a part of the process, too—as a designer you always create something based on your experiences, which are different than those of the client.” Individual interpretations of a client’s wishlist reveal something about each designer’s character—and is an essential part of who they are.
This can mean that receiving feedback or constructive criticism is also a teachable moment. This process demonstrates the collaborative aspect of design clearly: students learn that arriving at a successful design is often a conversation between multiple designers, multiple design revisions and, of course, the client.
Making Order Out of Chaos
Mebust, who has been teaching Architecture and Design classes for years, is always surprised by the creativity and soulfulness of its students’ designs. “Our classes are like a laboratory. Our students have contemporary ideas—they know what’s cool these days—and embrace out-of-the-box ideas,” said Mebust. The environment of the Architecture and Design classroom is a part of this innovative spirit: even though students are responsible for their own designs, they often cluster together, asking each other questions like: is this what he said? Do you think this will work?
“It’s what a studio environment should be,” said Mebust, who works to build strong camaraderie among the students, which translates into students advocating for community-based projects, and for the community to advocate for the Architecture students. The projects completed by TMCC Architecture and Design students, ultimately, are useful: the master plan for the Almanor Parks and Recreation Department clearly communicates the plan moving forward for these outdoor spaces, the Reno Bike Project has several new workspaces and the Animal Ark has a vision that will accompany their grant requests.
“It’s a service,” said Mebust who said that community-based projects are a permanent part of the Architecture and Design curriculum. “These kinds of projects enable the students to feel good about the work that they do.”
For more information about TMCC’s Architecture and Design Program, contact the department at 775-673-7265.

