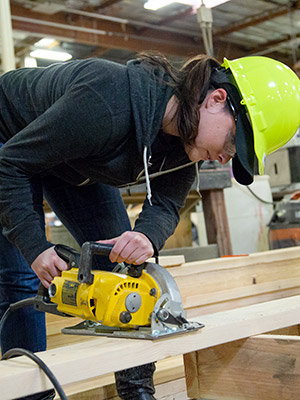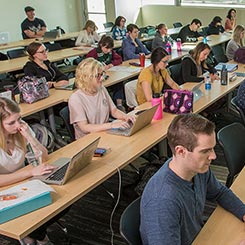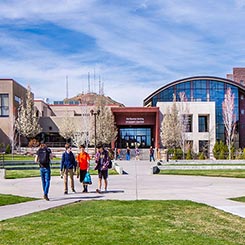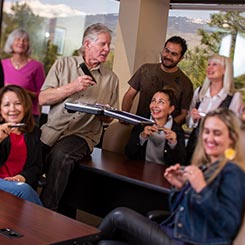
Victoria Reyes, Residential Design major, works with a saw at The Generator building space as the architecture students construct walls of the pod.
Previously in Part 2 and Part 3 of this series, architecture students brainstormed multiple design ideas to build an 80-square-foot individual detached living unit or "Pod," after doing their pre-design research on the causes for homelessness. They narrowed down their ideas, toured The Generator building space, and arranged delivery of materials for the construction phase.
Architecture students are breaking out the bright yellow hard hats; measuring, sawing and putting hammer to nail as they raise the walls of the single-unit transitional housing "Pod" they have been designing.
“This has to be the most exciting project for me because you can see how the design actually comes together as we build it,” said Victoria Reyes, Residential Design major at Truckee Meadows Community College.
Three classes of Architecture Program students contributed ideas for the community housing Pod.
“We all submitted individual designs, and the instructors took the best part of all of our ideas and they simplified it slightly so we’d be able to build it—you see, we have a time constraint,” Reyes said.
Fellow Residential Design and Architecture major Nicholas Allen added that the student project manager, Architecture major James Severt also took an important role in the final plans.
“Our initial design drawings were done by hand, and then the actual construction and details were drawn by Jim on AutoCAD on the computer,” Allen said. “The framework of walls is composed of studs that are 16 inches apart—the term is ‘16 inches on center.’”
The students are also constructing the floor and roof, including space for insulation.
Community Is Valued By Students
“There’s a special element to it—we’re doing something good for the community and have been working with some nonprofit organizations,” Reyes added. “They’ve come and spoken with our classes.”
Allen has already been involved with causes related to housing insecurity, and he is the student worker for the TMCC food pantry, Wizard’s Warehouse. He said that the need for food most often goes right along with the need for housing.
“I run the food pantry at TMCC, so I often see students who need food or affordable housing,” he said. “I’ve actually been around the Homeless Youth Count. We’ve been able to come up with, at the last Count, statistics about the numbers of youth needing help with housing.”
He said that the last Count indicated a greater than expected number of young people, ages 18–24 are either homeless or having trouble finding a long-standing place to stay. Housing insecurity happens when an individual is living out of a motel, or in shelters, or sleeping on the couches of friends. It is any time when a person has no permanent address.
“This is the most that the Eddy House has ever seen,” he said. “It was over 100 youth who actually went to the Count, and so there’s probably even more than that who are homeless or at-risk.”
In the context of the Homeless Youth Count, “youth” refers to individuals, ages 18–24, and “at-risk” is another way to indicate housing insecurity, he added.
Working for City Approval
Both Allen and Reyes are thinking about and striving to make the model a practical structure the City of Reno could put to use.
“We needed to create something affordable so they (city officials) would approve our design,” Reyes said. “It has to be a design that could be replicated over and over again.”
Allen agrees.
“It’s pretty cool that we’re actually doing this,” he said. “Hopefully our model will be all you’d need to create affordable transitional housing.”
Organizations Donating Materials
Architecture Instructor Kreg Mebust said the project would not be possible without generous donations by organizations and individuals in the community.
- An anonymous donor contributed lumber for the project
- Anchor Door & Hardware provided nails and hardware at a discount
- The Generator is donating building space and use of tools and equipment
“More organizations are still contacting me to see if they can help,” Mebust said.
Lessons to Help Build a Career
“We’re actually building this, like a real architectural firm,” Allen said. “From discussion, to research, to drawing and design, a lot more further discussions, and eventually we’ve come to a final decision … and we’re building it.”
Coming in the Final Story, Part 5
The "Pod" model is unveiled on Friday, May 4, at the William N. Pennington Applied Technology Center hub. Attendees will include Senator Cortez-Masto, Nevada State Senator Julia Ratti, city officials, students and staff, media representatives and invited guests. The event also will be open to the public.
For more information about the community architecture project, or about the Architecture Program at TMCC, please contact Kreg Mebust at 775-673-7265.






