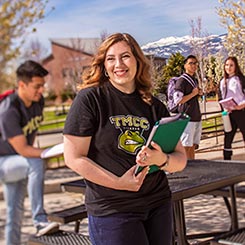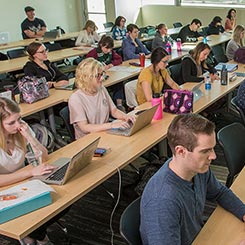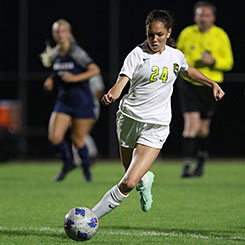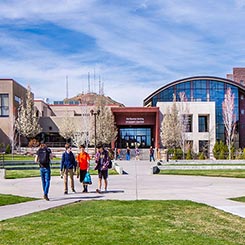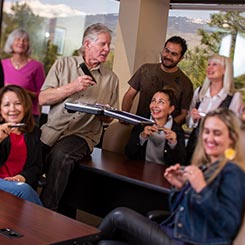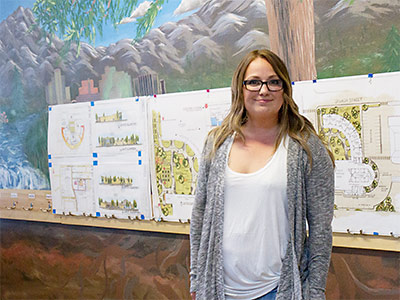
Sarah Schultz, TMCC Architecture Program Student
The upward stretching palms of a half-dozen or so seventh and eighth graders at High Desert Montessori School (HDMS) were reaching tall, patiently waiting to ask their questions about the highly-detailed, mechanical pencil-drawn illustrations by student architects from Truckee Meadows Community College.
The Montessori students at the presentations are the “EcoStudents Task Force.”
On May 10, a class of 11 TMCC architecture majors presented to the Montessori students and teachers their plans for a new infant and toddler building and outdoor learning environment. A community meeting space is also incorporated into their designs. The project is called, “Students Designing for Students.” TMCC student Jace Rico was excited to present that day.
“It’s cool that it’s a real-life project, and we’ll be presenting it in front of kids and faculty that will be a part of it, using the classrooms and grounds,” he said.
The TMCC class is taught by Kreg Mebust, Architecture Instructor. Each presenter brought his or her front, side, and back elevation drawings forward to the front board of Star Peak classroom in the Silverada Building, at times including plans for additional features, such as a garden or composting system.
“My favorite thing about architecture is that I can make something really beautiful and artistic, but that is also practical and really good for what someone wants to use it for,” said William Fouts, TMCC student architect. “The uniqueness of Montessori’s style, the way they teach—they’re eco-friendly in their philosophy and I find it inspiring to work with them and fulfill the requests for the site in this way.”
HDMS is a free, public Washoe County School District charter school for children from infants to grade nine. Its vision incorporates socially-conscious and green ideals into an environment focusing on problem-solving, communication and critical thinking. EcoStudents is a program resulting from a partnership between High Desert Montessori School and Sustainable Nevada, and "Students Designing for Students" is one of the projects in this program.
"High Desert Montessori Charter School is thrilled to be partnering with TMCC's Architect Program,” said Tammie Stockton, Principal of High Desert Montessori. “The TMCC students came up with creative, eco-centered designs which incorporated blending the indoor and outdoor spaces while taking direction from our middle school ‘EcoStudents’. This was a huge next step in the school's plans towards expansion. Currently High Desert Montessori is at capacity and has extensive waiting lists at all levels. We are anxious to select a design plan and move forward with this project. "
Winning Design is Chosen
After the May presentations, the HDMS committee determined the architectural design they thought was the best fit for their new addition. The plan they chose was named in early June, and the student architect who designed it is Sarah Schultz.
“It was a challenging project, but so much fun at the same time—like putting a puzzle together,” she said. “It’s super exciting to know that all my hard work in college is finally paying off. I love this work and to do it for a free charter school is amazing.”
Schultz drew her plans with a classroom wing that arches past the main office and community room areas. Her wing design allows air flow through the building in a pattern moved along by fans. Curving windows of the main entrance also let the morning sun shine through for warming nearby rooms after the colder night temperatures. Two factors helped put her plan into the top position; she addressed every needed element or specification that was asked for in the initial scope outlined by the school, and her drawings were highly detailed and complete.
“I’ve wanted to be an architect since I was 15,” she said. “I haven’t been in school for a long while, and returned to school about four years ago. I’m 32 and I’m doing it.”
By May 2018, Schultz plans to complete both an Associate of Science, and an Associate of Applied Science Degree, Construction and Design—Residential Design Emphasis.
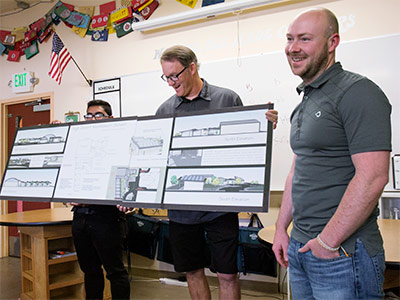
The Design Process
Mebust’s students began their design process about four weeks prior to their final presentation with initial trips to the school, observing the unique teaching-learning style that features elements such as low shelves for fostering independence, and hands-on activities encouraging exploration.
They also met with school officials to be briefed on the specifications needed for the lot size and structure, and what the teachers and students would like to see in future classrooms. Leadership in Energy and Environmental Design (LEED) certification was to be considered in the overall plan. The new building and outdoor area will be adjacent to the existing two buildings on HDMS’s campus.
Details of the TMCC students’ projects included natural and sustainable design concepts.
Energy Conservation and Sustainability
Rico’s plan focused on sustainability, reclaiming water in “recharge areas.” Rain water is captured and treated for use in gardens and toilets. He also integrated carbon dioxide sensors that activate ventilation when they detect more people in a room. Jim Severt addressed energy conservation, describing how the shape of his building was structured to handle the sun and wind of Nevada.
“Slender, long wings are more efficient to heat and cool,” he said. “A window curtain wall on the north side will give 80 percent daylighting (natural light as compared with lamps).”
Clinton Thompson also thought about conserving energy and leveraging sunlight.
“Dormer windows work better with eaves, they let more light in through the winter, but less heat in the summer,” he said.
His colleague Brandt Monette emphasized energy conservation, employing a new type of technology that he discovered while researching; trombe walls. Trombe walls absorb heat and then release the heat during the course of the day.
Natural Features and Gardens
Victoria Reyes explored natural gardening processes.
“The thing I found most interesting was the involvement of animals in the natural composting process,” she said. “Through this, I learned that rabbits and goats are the best for gardening.”
Fouts included a greenhouse foyer area into his plans that can function both as a year-round garden and heat capture area to save on energy costs.
Fellow student architect John Jewett also employed natural features into his site plan. Berms and trees create a natural fence, and the canopy over the entry door would produce shade below. Class colleague Kaysi Archey enjoyed integrating natural light into her site design, along with window flower beds.
“My favorite part was working with the sun patterns and letting natural light into the classrooms,” she said. “We followed the path of the sun, from morning to night, in order to let the most light into the room.”
Integrating Personal Style with Site Needs
Hilario Corona used to visit Griffith Park in Los Angeles when he was a child, and so was inspired to create his design in Mission Revival style, including a central courtyard and small ponds as tadpole and frog habitats.
Jay Pineda was also influenced by his own early school years. His use of wider hallways was intended to create a more open feeling because his high school was crowded. The design features a roll-up garage-type door in the community room for efficient use of space, and also an outdoor rose garden with benches as a place that might be used for reflection.
Real-world Experience
In the Fall, Schultz will have the opportunity to observe and work with a licensed architect and a civil engineer contracted by HDMS as they draw out the final plans to be used for construction.
For more information about the school, please visit High Desert Montessori, and for EcoStudents visit Sustainable Nevada. For more about Architecture and Design Technology at TMCC, please contact 775-673-7265.

